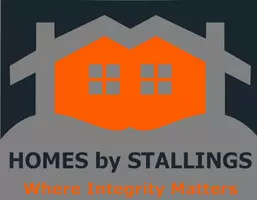103 E Rockwell St Elkhorn, WI 53121
4 Beds
4 Baths
4,663 SqFt
OPEN HOUSE
Sat Jul 26, 11:00am - 1:00pm
UPDATED:
Key Details
Property Type Single Family Home
Listing Status Active
Purchase Type For Sale
Square Footage 4,663 sqft
Price per Sqft $160
MLS Listing ID 1926992
Style 2 Story
Bedrooms 4
Full Baths 3
Half Baths 2
Year Built 2024
Annual Tax Amount $2,503
Tax Year 2024
Lot Size 0.500 Acres
Acres 0.5
Property Description
Location
State WI
County Walworth
Zoning RD-1
Rooms
Basement Block, Crawl Space, Full, Stone
Interior
Interior Features Cable TV Available, Gas Fireplace, High Speed Internet, Kitchen Island, Pantry, Simulated Wood Floors, Split Bedrooms, Walk-In Closet(s)
Heating Natural Gas
Cooling Central Air, Forced Air
Flooring No
Appliance Dishwasher, Disposal, Microwave, Oven, Range, Refrigerator
Exterior
Exterior Feature Fiber Cement
Parking Features Electric Door Opener, Heated
Garage Spaces 2.5
Accessibility Bedroom on Main Level, Full Bath on Main Level, Grab Bars in Bath, Laundry on Main Level, Level Drive, Ramped or Level from Garage
Building
Lot Description Corner Lot, Fenced Yard, Sidewalk
Architectural Style Victorian/Federal
Schools
Middle Schools Elkhorn Area
High Schools Elkhorn Area
School District Elkhorn Area

GET MORE INFORMATION






